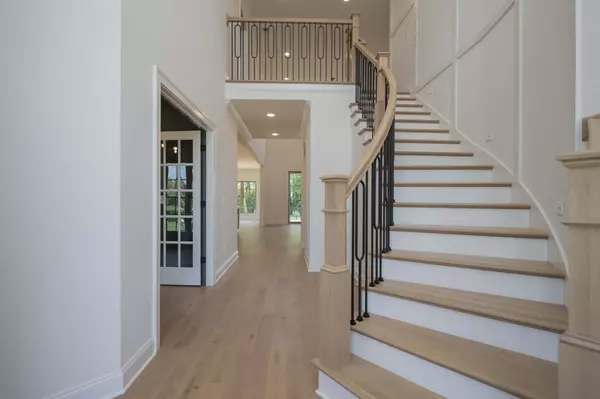REQUEST A TOUR If you would like to see this home without being there in person, select the "Virtual Tour" option and your agent will contact you to discuss available opportunities.
In-PersonVirtual Tour

Listed by Matt Sargent • Keller Williams Realty Mt. Juliet
$999,900
Est. payment /mo
4 Beds
4 Baths
3,203 SqFt
UPDATED:
12/19/2024 06:03 PM
Key Details
Property Type Single Family Home
Sub Type Single Family Residence
Listing Status Active
Purchase Type For Sale
Square Footage 3,203 sqft
Price per Sqft $312
Subdivision Na
MLS Listing ID 2766496
Bedrooms 4
Full Baths 3
Half Baths 1
HOA Y/N No
Lot Size 4.600 Acres
Acres 4.6
Property Description
Come build your custom home on 4.6 acres. The future home will feature a thoughtful and flexible design, offering 4 bedrooms and 3.5 bathrooms, with the added bonus of a separate bonus room. As the buyer, you'll have the exciting chance to make all design selections, ensuring every detail is tailored to your preferences. The home will be crafted with custom cabinetry throughout, complemented by elegant granite countertops in both the kitchen and bathrooms. The main living areas will be finished with hardwood floor, while will be installed in the bedrooms and bonus room. All wet areas, including bathrooms and laundry spaces, will feature tile flooring. For added convenience, custom built-ins will be included in the closets and pantry, offering exceptional storage solutions. With its large lot, customizable design, and top-rated school district, this is a fantastic opportunity to create a home that perfectly fits your lifestyle. Don't miss out on this unique chance to build a home in one of the most sought-after locations in the area!
Location
State TN
County Rutherford County
Rooms
Main Level Bedrooms 1
Interior
Heating Central
Cooling Central Air
Flooring Carpet, Finished Wood
Fireplace N
Exterior
Garage Spaces 2.0
Utilities Available Water Available
View Y/N false
Private Pool false
Building
Story 2
Sewer Septic Tank
Water Public
Structure Type Brick
New Construction true
Schools
Elementary Schools Barfield Elementary
Middle Schools Christiana Middle School
High Schools Rockvale High School
Others
Senior Community false
Read Less Info

© 2024 Listings courtesy of RealTrac as distributed by MLS GRID. All Rights Reserved.
GET MORE INFORMATION

QUICK SEARCH
- Franklin, TN Homes For Sale
- Thompsons Station, TN Homes For Sale
- Spring Hill, TN Homes For Sale
- Brentwood, TN Homes For Sale
- College Grove, TN Homes For Sale
- Arrington, TN Homes For Sale
- Nashville, TN Homes For Sale
- Murfreesboro, TN Homes For Sale
- Hendersonville, TN Homes For Sale
- Gallatin, TN Homes For Sale
- Mount Juliet, TN Homes For Sale
- Lebanon, TN Homes For Sale
- Smyrna, TN Homes For Sale
- Clarksville, TN Homes For Sale
- Columbia, TN Homes For Sale
- Williamson County, TN Homes For Sale
- Culleoka, TN Homes For Sale
- Chapel Hill, TN Homes For Sale




