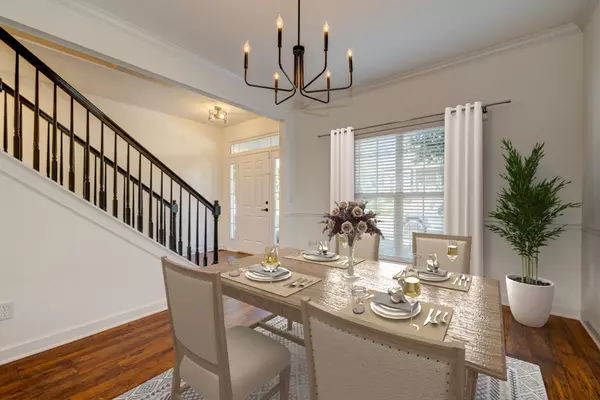UPDATED:
01/05/2025 06:12 PM
Key Details
Property Type Townhouse
Sub Type Townhouse
Listing Status Active
Purchase Type For Sale
Square Footage 2,514 sqft
Price per Sqft $276
Subdivision Mckays Mill Sec 29
MLS Listing ID 2773799
Bedrooms 3
Full Baths 2
Half Baths 1
HOA Fees $375/mo
HOA Y/N Yes
Year Built 2005
Annual Tax Amount $2,209
Lot Size 3,484 Sqft
Acres 0.08
Lot Dimensions 36 X 98
Property Description
Location
State TN
County Williamson County
Rooms
Main Level Bedrooms 1
Interior
Interior Features Ceiling Fan(s), Extra Closets, Storage, Walk-In Closet(s), Primary Bedroom Main Floor, High Speed Internet
Heating Central, Natural Gas
Cooling Central Air, Electric
Flooring Carpet, Finished Wood, Tile
Fireplaces Number 1
Fireplace Y
Appliance Dishwasher, Microwave
Exterior
Exterior Feature Garage Door Opener
Garage Spaces 2.0
Utilities Available Electricity Available, Water Available, Cable Connected
View Y/N false
Roof Type Shingle
Private Pool false
Building
Story 2
Sewer Public Sewer
Water Public
Structure Type Brick,Vinyl Siding
New Construction false
Schools
Elementary Schools Clovercroft Elementary School
Middle Schools Fred J Page Middle School
High Schools Centennial High School
Others
HOA Fee Include Maintenance Grounds,Recreation Facilities
Senior Community false

GET MORE INFORMATION
- Franklin, TN Homes For Sale
- Thompsons Station, TN Homes For Sale
- Spring Hill, TN Homes For Sale
- Brentwood, TN Homes For Sale
- College Grove, TN Homes For Sale
- Arrington, TN Homes For Sale
- Nashville, TN Homes For Sale
- Murfreesboro, TN Homes For Sale
- Hendersonville, TN Homes For Sale
- Gallatin, TN Homes For Sale
- Mount Juliet, TN Homes For Sale
- Lebanon, TN Homes For Sale
- Smyrna, TN Homes For Sale
- Clarksville, TN Homes For Sale
- Columbia, TN Homes For Sale
- Williamson County, TN Homes For Sale
- Culleoka, TN Homes For Sale
- Chapel Hill, TN Homes For Sale




