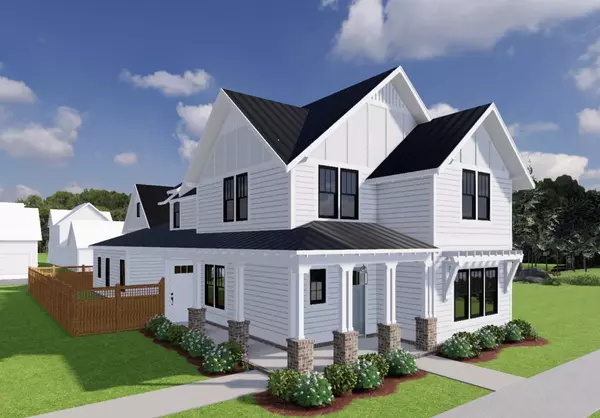UPDATED:
01/04/2025 06:49 PM
Key Details
Property Type Single Family Home
Sub Type Single Family Residence
Listing Status Active
Purchase Type For Sale
Square Footage 4,245 sqft
Price per Sqft $252
Subdivision Saddlewalk At June Lake
MLS Listing ID 2774670
Bedrooms 6
Full Baths 4
Half Baths 1
HOA Fees $125/mo
HOA Y/N Yes
Year Built 2025
Property Description
Location
State TN
County Williamson County
Rooms
Main Level Bedrooms 1
Interior
Interior Features Air Filter, Ceiling Fan(s), Extra Closets, Pantry, Smart Appliance(s), Storage, Walk-In Closet(s), Primary Bedroom Main Floor, High Speed Internet
Heating Electric, Heat Pump, Natural Gas
Cooling Electric
Flooring Tile, Vinyl
Fireplaces Number 1
Fireplace Y
Appliance Dishwasher, Disposal, Microwave
Exterior
Exterior Feature Garage Door Opener, Irrigation System
Garage Spaces 3.0
Utilities Available Electricity Available, Water Available
View Y/N false
Roof Type Standing Seam Steel
Private Pool false
Building
Story 2
Sewer Public Sewer
Water Public
Structure Type Fiber Cement
New Construction true
Schools
Elementary Schools Bethesda Elementary
Middle Schools Spring Station Middle School
High Schools Summit High School
Others
HOA Fee Include Maintenance Grounds,Recreation Facilities
Senior Community false

GET MORE INFORMATION
- Franklin, TN Homes For Sale
- Thompsons Station, TN Homes For Sale
- Spring Hill, TN Homes For Sale
- Brentwood, TN Homes For Sale
- College Grove, TN Homes For Sale
- Arrington, TN Homes For Sale
- Nashville, TN Homes For Sale
- Murfreesboro, TN Homes For Sale
- Hendersonville, TN Homes For Sale
- Gallatin, TN Homes For Sale
- Mount Juliet, TN Homes For Sale
- Lebanon, TN Homes For Sale
- Smyrna, TN Homes For Sale
- Clarksville, TN Homes For Sale
- Columbia, TN Homes For Sale
- Williamson County, TN Homes For Sale
- Culleoka, TN Homes For Sale
- Chapel Hill, TN Homes For Sale




